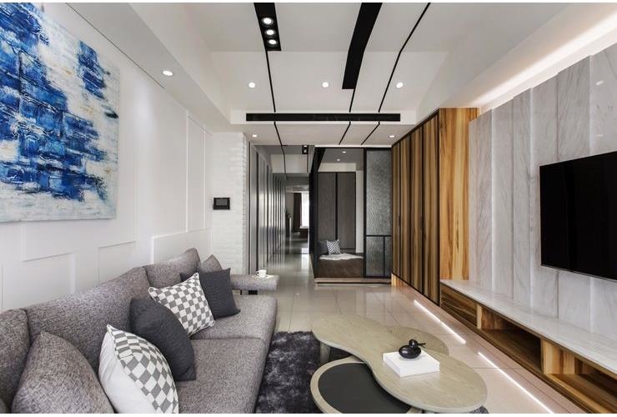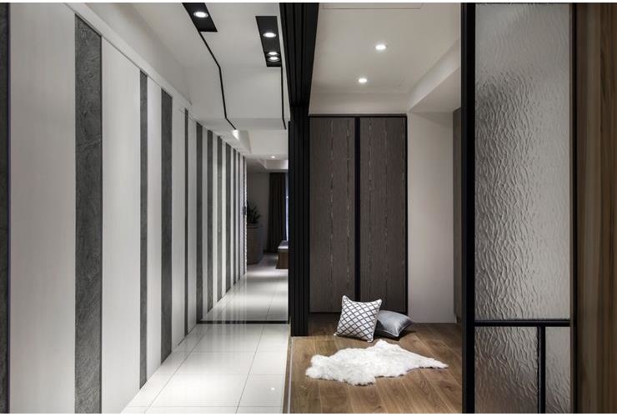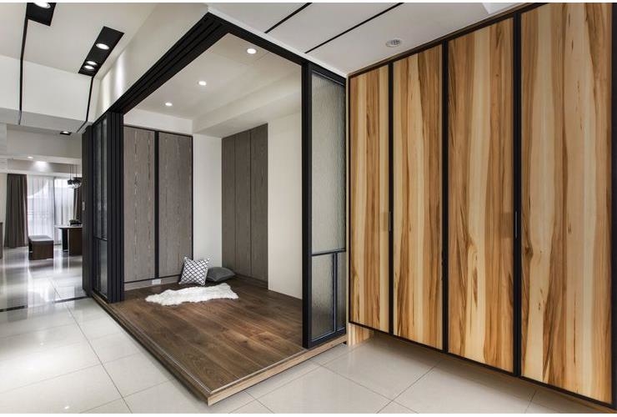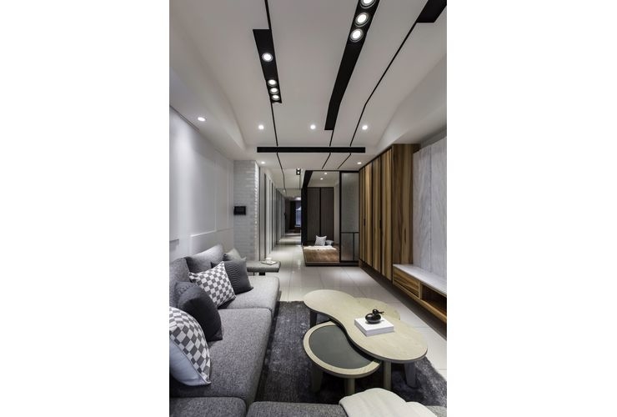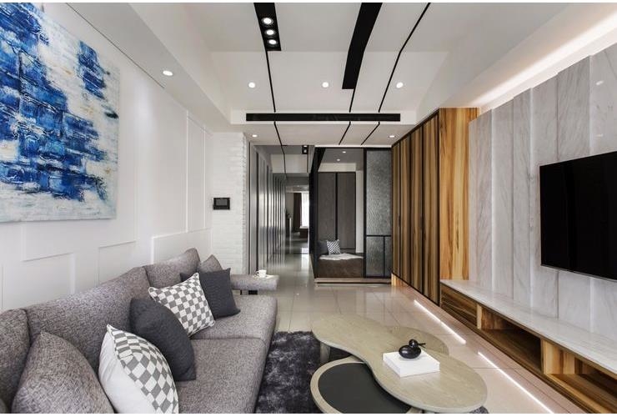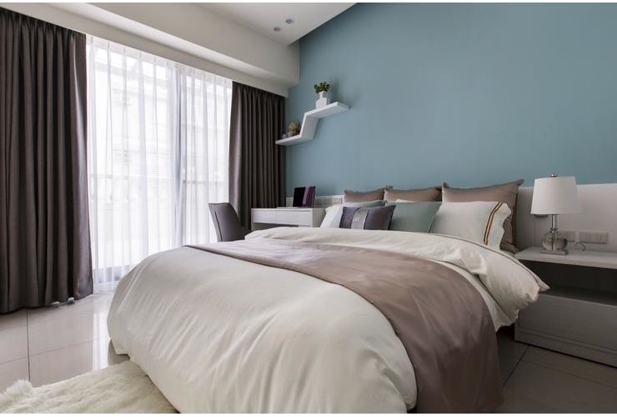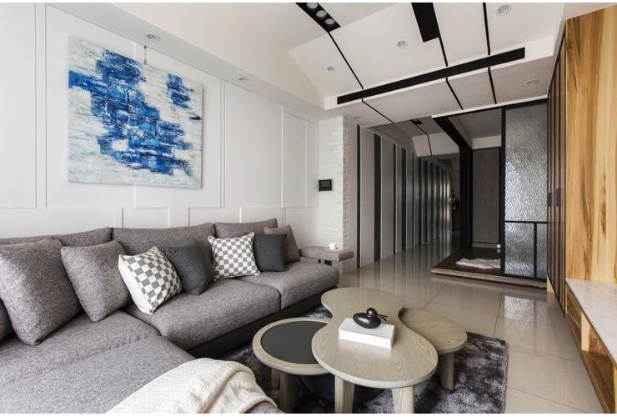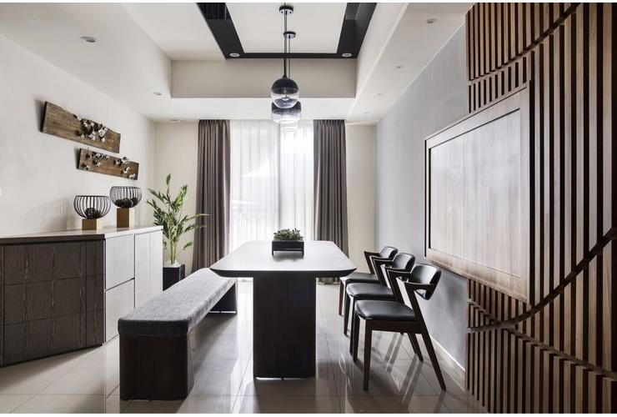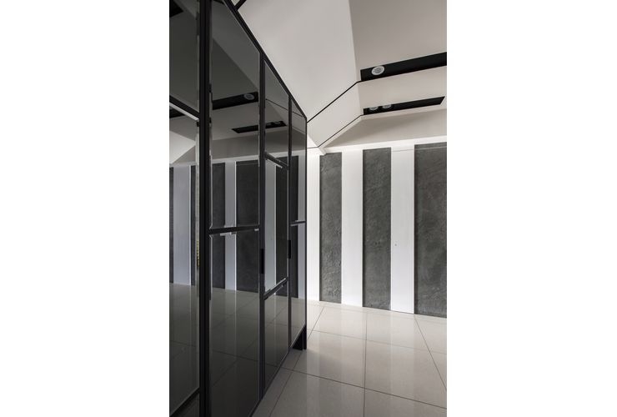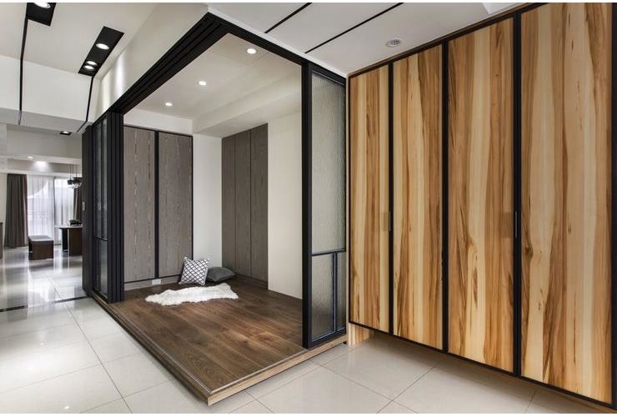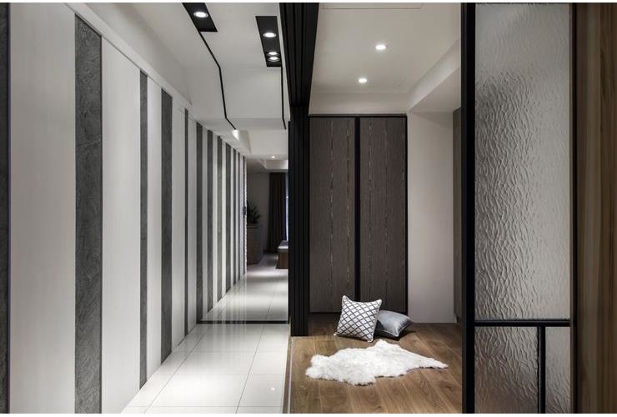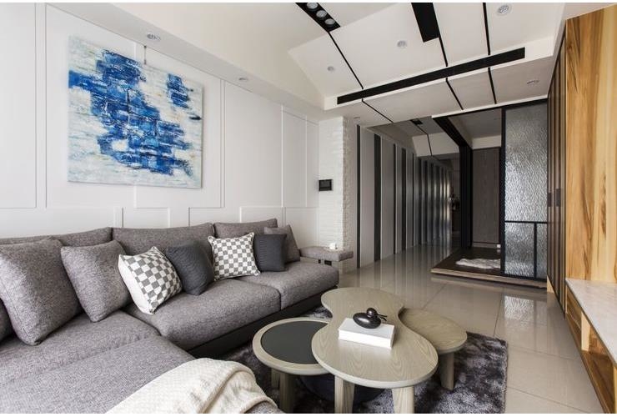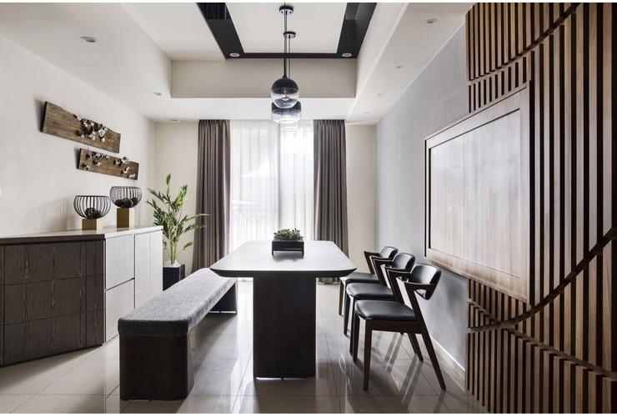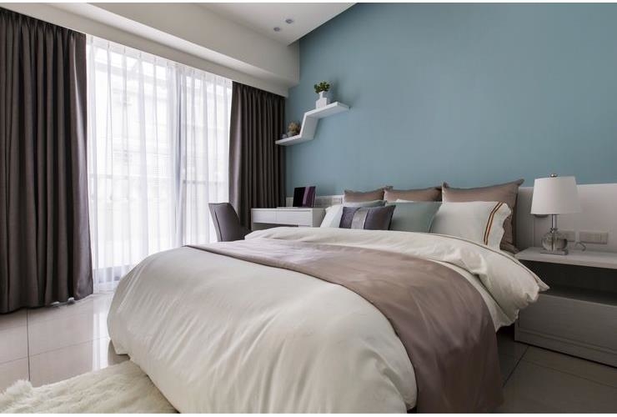肆‧狂想
線條的張力走入玄關後,整面淺灰與白相間的牆面色調保有質感與肌理,餐桌後整齊嚴謹排序的牆面中蘊含了簡單柔順的曲線,一旁的餐桌及餐椅簡單俐落的線條,卻不失木質親切溫和,簡單俐落線條之下,餐桌上與窗邊的盆栽與木質家具在線條下更顯得活躍,點綴了餐廳的氛圍。Into the entrance, the whole surface of the light gray and white walls to maintain the texture and texture, the table neat and orderly sorting the wall contains a simple and supple curves, side tables and dining chairs simple and tidy lines, Without losing the wooden warm and gentle, simple and neat lines, potted plants and wooden furniture on the table and under the furniture more active under the line, dotted the atmosphere of the restaurant.品味生活沿著黑色玻璃與牆面間隔中的走道走過,迎面的是使陽光溫暖灑落的落地窗,賦予客廳恬靜閒適的氣息,灰階色調的家具在陽光的照射下顯得更為平靜樸實而衍生出了一份家中的安逸感。Walked along the walkway between the black glass and the wall, facing the floor-to-ceiling windows that warm the sun and gave the living room a quiet and restful atmosphere. The furnishings in gray tones appear more calm and simple under the sunshine A sense of ease at home.設計理念具有現代感的黑色線條與溫暖的木頭元素結合,拘謹中營造出的清晰自然,搭配整體平靜舒適的色調,在都市之中打造出宜人放鬆的空間。The modern black lines combine with warm wood elements to create a crisp, natural, calm and comfortable tone that creates a relaxing space in the city.
肆‧狂想
風格
其他風格格
類型
住宅
空間
其他空間、
坪數
31-40坪
預算
201-300萬
